2022 Tour
The 6th annual tour was held on Saturday, October 15, 2022, returning post-pandemic to showcase some of Bellevue’s loveliest homes.
Tour Stops
10 North Fremont Avenue

Christ the King Church, formerly Emanuel’s Lutheran Church, has a long and storied history in Bellevue. Constructed in 1908, the church served its congregation for over a century. Emanuel’s congregation was founded by Reverend B.F. Hankey, and the church quickly became a landmark in the area. Notable expansions took place in 1942, including adding a Parish House and beautiful stained glass windows designed by Hunt Studio. By 2015, declining attendance forced Emanuel’s to close its doors. However, Christ the King Church, a non-denominational congregation led by Bishop George and Pastor Susan Beninate, purchased the building in December 2015. They undertook major restoration projects to preserve the structure, including re-pointing the exterior stonework and repairing the roof. Christ the King Church is now revitalizing both the building and its place within the community.
711 Orchard Avenue
 This Dutch Colonial home, originally built in 1901 by Charles Spring, was restored by its current owners, Tim and Danielle Sowers, after a devastating fire in 2020. The house is part of the Sunnyside Plan, a subdivision of the Bayne Farm, which was laid out in the late 19th century. The Sowers family, who wanted a walkable community, chose Bellevue for its parks, libraries, and vibrant atmosphere. The fire left little standing besides the framing, roof, and foundation. The Sowers invested in salvaging original features, including pocket doors and oak flooring, and scoured architectural salvage shops for vintage fixtures. They reworked the floorplan to add modern conveniences, like a primary bedroom with an ensuite bath on the first floor. Despite the challenges of rebuilding during the pandemic, the Sowers remained committed to preserving the character of Bellevue, ensuring the house blends seamlessly with the neighborhood.
This Dutch Colonial home, originally built in 1901 by Charles Spring, was restored by its current owners, Tim and Danielle Sowers, after a devastating fire in 2020. The house is part of the Sunnyside Plan, a subdivision of the Bayne Farm, which was laid out in the late 19th century. The Sowers family, who wanted a walkable community, chose Bellevue for its parks, libraries, and vibrant atmosphere. The fire left little standing besides the framing, roof, and foundation. The Sowers invested in salvaging original features, including pocket doors and oak flooring, and scoured architectural salvage shops for vintage fixtures. They reworked the floorplan to add modern conveniences, like a primary bedroom with an ensuite bath on the first floor. Despite the challenges of rebuilding during the pandemic, the Sowers remained committed to preserving the character of Bellevue, ensuring the house blends seamlessly with the neighborhood.
674 Forest Avenue
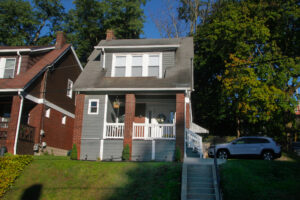 This brick and frame bungalow, located at the corner of Forest and Maryland Avenues, has been home to Matt Caracciolo and Kaitlyn Mammay since 2020. The property is part of Bellevue’s Sunnyside Plan and was built in the late 1920s. The house has a history of foreclosure and turnover, culminating in its sale to a restoration company in 2019. After being stripped down to the studs, the house was rebuilt, retaining original features like stained glass windows and skeleton key hardware. Matt and Kaitlyn added a deck and outdoor space, creating a seamless transition between the indoors and outdoors. The couple appreciates Bellevue’s walkable community and the mixture of 1920s charm with modern updates. Their style blends modern farmhouse and industrial elements with mid-century touches, all while preserving the home’s character.
This brick and frame bungalow, located at the corner of Forest and Maryland Avenues, has been home to Matt Caracciolo and Kaitlyn Mammay since 2020. The property is part of Bellevue’s Sunnyside Plan and was built in the late 1920s. The house has a history of foreclosure and turnover, culminating in its sale to a restoration company in 2019. After being stripped down to the studs, the house was rebuilt, retaining original features like stained glass windows and skeleton key hardware. Matt and Kaitlyn added a deck and outdoor space, creating a seamless transition between the indoors and outdoors. The couple appreciates Bellevue’s walkable community and the mixture of 1920s charm with modern updates. Their style blends modern farmhouse and industrial elements with mid-century touches, all while preserving the home’s character.
264 Summit Avenue
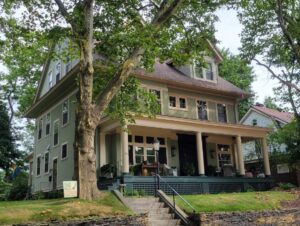 This Colonial Revival home, built in 1905 by the Trimble family, stands on Summit Avenue in Bellevue. The home is situated on two lots and was constructed by James Trimble, a prosperous contractor, and his sons. Tragically, the Trimble family only lived there for two years before James’ wife passed away in 1907. The home remained in the family until the 1920s, after which it was sold to the Sutter family. George Sutter, Sr., a prominent sugar broker, and his family lived in the home for many years, socializing with Pittsburgh’s elite. The home has seen multiple owners since, including its current residents, Roger Powell and Susan Stabnau, who have lived there since 2009. The couple has restored many of the home’s original features and added personal touches like old magazines from the attic and the original floor plans. Their home is a blend of modern convenience and historical charm, with a focus on preserving its legacy.
This Colonial Revival home, built in 1905 by the Trimble family, stands on Summit Avenue in Bellevue. The home is situated on two lots and was constructed by James Trimble, a prosperous contractor, and his sons. Tragically, the Trimble family only lived there for two years before James’ wife passed away in 1907. The home remained in the family until the 1920s, after which it was sold to the Sutter family. George Sutter, Sr., a prominent sugar broker, and his family lived in the home for many years, socializing with Pittsburgh’s elite. The home has seen multiple owners since, including its current residents, Roger Powell and Susan Stabnau, who have lived there since 2009. The couple has restored many of the home’s original features and added personal touches like old magazines from the attic and the original floor plans. Their home is a blend of modern convenience and historical charm, with a focus on preserving its legacy.
236 Summit Avenue
 This brick and frame Colonial Revival/Tudor Revival home, built in 1910, is located on one of the highest points of Bellevue. The house was originally part of a group of lots reserved for a planned clubhouse, but that project never materialized. After several changes in ownership, it was purchased by the Kerr family, who lived there for 44 years. In recent years, the house changed hands several times before being bought by current owners Drew Farrar and Brenden Rogers in 2021. The couple has taken an “outside-in” approach to renovations, focusing first on restoring the exterior. They have repainted the house, repaired the cedar shake siding, and are working on restoring the original stained glass windows throughout. Drew and Brenden moved from Brooklyn, seeking a community that offered space, affordability, and proximity to family. They fell in love with the home’s character and the welcoming atmosphere of Bellevue.
This brick and frame Colonial Revival/Tudor Revival home, built in 1910, is located on one of the highest points of Bellevue. The house was originally part of a group of lots reserved for a planned clubhouse, but that project never materialized. After several changes in ownership, it was purchased by the Kerr family, who lived there for 44 years. In recent years, the house changed hands several times before being bought by current owners Drew Farrar and Brenden Rogers in 2021. The couple has taken an “outside-in” approach to renovations, focusing first on restoring the exterior. They have repainted the house, repaired the cedar shake siding, and are working on restoring the original stained glass windows throughout. Drew and Brenden moved from Brooklyn, seeking a community that offered space, affordability, and proximity to family. They fell in love with the home’s character and the welcoming atmosphere of Bellevue.
225 Summit Avenue
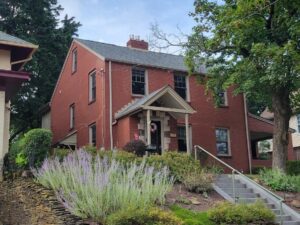 This brick home, part of Bellevue’s Sunnyside Plan, was built in the early 20th century on a lot associated with the neighboring 203 Summit Avenue. The home was owned by Ernest and Blanche Robison, who lived there for over 30 years. After several ownership changes, the property was purchased by Mike and Kim Tarquinio. Since moving in, the couple has made numerous updates, including removing wallpaper, refinishing hardwood floors, and adding central air conditioning. They remodeled the kitchen and added a primary bedroom suite where a sleeping porch once stood. The Tarquinios also updated the outdoor spaces, making them perfect for entertaining. The house, with its historical charm and modern updates, serves as a comfortable home for their family, including three children and their dog, Paige.
This brick home, part of Bellevue’s Sunnyside Plan, was built in the early 20th century on a lot associated with the neighboring 203 Summit Avenue. The home was owned by Ernest and Blanche Robison, who lived there for over 30 years. After several ownership changes, the property was purchased by Mike and Kim Tarquinio. Since moving in, the couple has made numerous updates, including removing wallpaper, refinishing hardwood floors, and adding central air conditioning. They remodeled the kitchen and added a primary bedroom suite where a sleeping porch once stood. The Tarquinios also updated the outdoor spaces, making them perfect for entertaining. The house, with its historical charm and modern updates, serves as a comfortable home for their family, including three children and their dog, Paige.
203 Summit Avenue
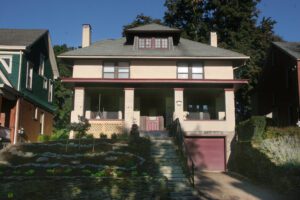 Known as “Hi-Strung,” this Prairie-style home was built in 1913 by William and Sarah Rowand. The house is noted for its low-hipped roof, wide cornices, and full-width front porch. Designed by Ben Avon architect S.L.R. Rosseau, it reflects the influence of Frank Lloyd Wright’s early work. After the tragic death of William Rowand in 1916, Sarah sold the house. The West family has owned the home for over 60 years, with Jim and Pat West raising their nine children there. Over the years, the house has undergone numerous restorations, including brickwork, central air conditioning, and bathroom renovations. The current owners are dedicated to preserving the home’s original architecture, with their most recent project being the restoration of the upstairs bathroom to its period look.
Known as “Hi-Strung,” this Prairie-style home was built in 1913 by William and Sarah Rowand. The house is noted for its low-hipped roof, wide cornices, and full-width front porch. Designed by Ben Avon architect S.L.R. Rosseau, it reflects the influence of Frank Lloyd Wright’s early work. After the tragic death of William Rowand in 1916, Sarah sold the house. The West family has owned the home for over 60 years, with Jim and Pat West raising their nine children there. Over the years, the house has undergone numerous restorations, including brickwork, central air conditioning, and bathroom renovations. The current owners are dedicated to preserving the home’s original architecture, with their most recent project being the restoration of the upstairs bathroom to its period look.
93 North Euclid Avenue
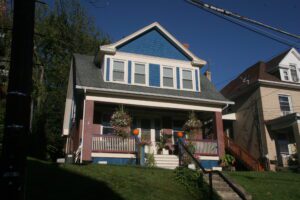 Built between 1911 and 1912, this brick and shingle Colonial Revival cottage is owned by Justin Greenawalt and Christopher Eddie. The house is part of Bellevue’s prestigious Roseburg Plan, a sought-after residential development in the early 20th century. The home combines Colonial Revival elements with Victorian and Shingle styles, showcasing an eclectic architectural blend. Justin, an Architectural Historian, and Christopher, view themselves as curators of the property, meticulously restoring its original features, including antique fixtures and period-appropriate designs. The couple added a deck and pergola to enhance the outdoor space. They are committed to preserving the home’s history for future generations, ensuring that the house remains a Bellevue treasure.
Built between 1911 and 1912, this brick and shingle Colonial Revival cottage is owned by Justin Greenawalt and Christopher Eddie. The house is part of Bellevue’s prestigious Roseburg Plan, a sought-after residential development in the early 20th century. The home combines Colonial Revival elements with Victorian and Shingle styles, showcasing an eclectic architectural blend. Justin, an Architectural Historian, and Christopher, view themselves as curators of the property, meticulously restoring its original features, including antique fixtures and period-appropriate designs. The couple added a deck and pergola to enhance the outdoor space. They are committed to preserving the home’s history for future generations, ensuring that the house remains a Bellevue treasure.
89 North Euclid Avenue
 Neighboring their own residence, Justin Greenawalt and Christopher Eddie recently purchased this bungalow-style home with the intent of restoring it. Built in 1919 as one of the last homes in the Roseburg Plan, the property has a storied history, including its association with the Menzemer family, who faced scandal and tragedy in the early 20th century. The house had fallen into disrepair over the years, but Justin and Christopher are dedicated to rescuing it. Their restoration efforts include repurposing salvaged materials, like a 12-foot mantle, and retrofitting the home to match its original character. Despite the challenges of the project, they are passionate about preserving another piece of Bellevue’s architectural history.
Neighboring their own residence, Justin Greenawalt and Christopher Eddie recently purchased this bungalow-style home with the intent of restoring it. Built in 1919 as one of the last homes in the Roseburg Plan, the property has a storied history, including its association with the Menzemer family, who faced scandal and tragedy in the early 20th century. The house had fallen into disrepair over the years, but Justin and Christopher are dedicated to rescuing it. Their restoration efforts include repurposing salvaged materials, like a 12-foot mantle, and retrofitting the home to match its original character. Despite the challenges of the project, they are passionate about preserving another piece of Bellevue’s architectural history.
2022 Live Worship Shop House Tour Map

Experience the Tour
You can still experience the 2022 Live Worship Shop House Tour as a self-guided walking tour! Simply download the PocketSights app, which allows you to explore Bellevue with a GPS-guided tour right from your phone. The PocketSights Tour Guide features walking tour routes created by local organizations to help people explore their communities. Take a stroll through the neighborhood to discover the architectural gems and charming locations highlighted in past years’ tours, all at your own pace. Don’t miss this opportunity to explore Bellevue in a whole new way!
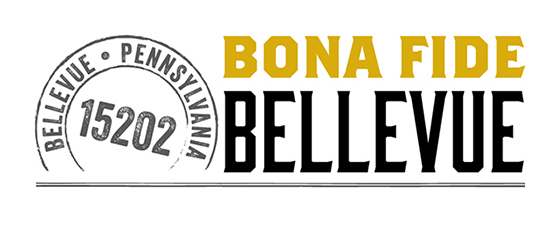
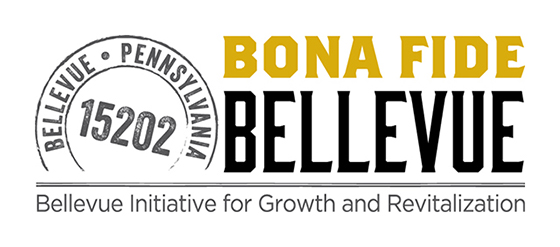





 العربية
العربية 简体中文
简体中文 मराठी
मराठी नेपाली
नेपाली Português
Português ਪੰਜਾਬੀ
ਪੰਜਾਬੀ Español
Español