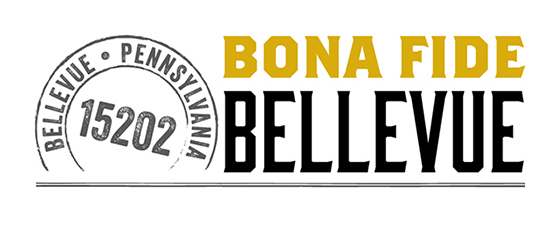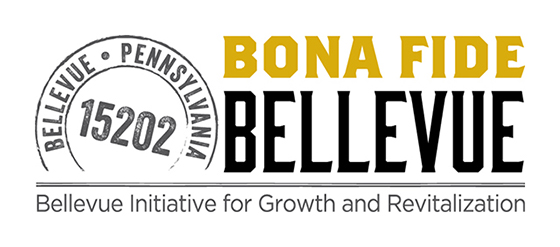2019 Tour
The 5th annual tour was held on Saturday, October 19, 2019 and featured unique homes, a beautiful garden and outdoor space, and several local businesses.
Tour Stops
457 Lincoln Avenue
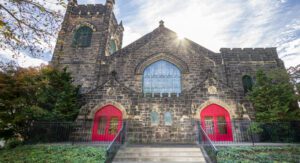 Bellevue United Presbyterian Church was organized in February 1872. The first building, located on South Howard Avenue, was soon outgrown, leading to the construction of a larger church. The cornerstone for the current church was laid on November 10, 1900, and the building was dedicated on November 1, 1901. Built with Beaver gray stone, the church’s sanctuary features the original stained glass windows designed by the Willet Stained Glass Company. Architect J. Lewis Beatty, also known for his work on West Penn Hospital, designed the church.
Bellevue United Presbyterian Church was organized in February 1872. The first building, located on South Howard Avenue, was soon outgrown, leading to the construction of a larger church. The cornerstone for the current church was laid on November 10, 1900, and the building was dedicated on November 1, 1901. Built with Beaver gray stone, the church’s sanctuary features the original stained glass windows designed by the Willet Stained Glass Company. Architect J. Lewis Beatty, also known for his work on West Penn Hospital, designed the church.
The total cost of construction was $29,999, with the lot costing $7,500. In 1903, the Estey Organ Company installed a pipe organ for $4,000, with half the funds donated by Andrew Carnegie. The sanctuary was designed to seat 675 people, though some pews were later removed for additional space.
The stained glass windows, created by William Willet and his wife Anne Lee Willet, are significant features of the sanctuary. The windows to the right of the pulpit depict verses from Matthew 6:28-29, Revelation 3:20, and Isaiah 35:1, while the left set features Job 19:25 and inscriptions in honor of early church members, Hugh and Mary Bole. William Willet, renowned for his stained glass work, has additional pieces in Pittsburgh’s Cathedral of Saint Paul, First Presbyterian Church, and Calvary Episcopal Church. His work, along with Anne Lee Willet’s contributions, marked the church as a noteworthy architectural and artistic landmark.
62 S Harrison Avenue
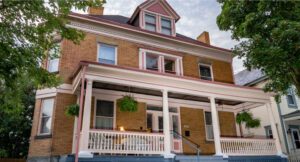 The Colonial Revival-style home at 62 South Harrison Avenue, owned by Brian Maier, was likely built in 1900 by Edward P. McMillan, a bookkeeper for the Enterprise National Bank of Allegheny. The McMillan family, including Edward’s wife Ida and their children, lived there until 1907 when Edward was convicted of bank fraud. After serving a reduced prison sentence, the McMillan family lost the home in a sheriff’s sale, and it was sold to Benjamin and Margaret Moore in 1909. The Moore family held the property for nearly a century, passing it through generations. Benjamin H. Moore, a community figure like his father, lived in the house until his death in 2000 at age 97.
The Colonial Revival-style home at 62 South Harrison Avenue, owned by Brian Maier, was likely built in 1900 by Edward P. McMillan, a bookkeeper for the Enterprise National Bank of Allegheny. The McMillan family, including Edward’s wife Ida and their children, lived there until 1907 when Edward was convicted of bank fraud. After serving a reduced prison sentence, the McMillan family lost the home in a sheriff’s sale, and it was sold to Benjamin and Margaret Moore in 1909. The Moore family held the property for nearly a century, passing it through generations. Benjamin H. Moore, a community figure like his father, lived in the house until his death in 2000 at age 97.
The home exemplifies the American Foursquare architectural style, popular in the early 20th century, with Colonial Revival ornamentation that highlights its symmetry. The façade features a balanced arrangement of windows, a central entrance, and a full-width front porch. Inside, the house boasts seven fireplaces, leaded glass windows, faux-grained woodwork, working pocket doors, and a quartersawn oak staircase. All key architectural elements have been well preserved.
Brian Maier purchased the home two years ago, carrying out minor updates like painting and landscaping. While he appreciates the well-maintained architectural details, he regrets the loss of the original wrap-around porch. His favorite room is the front parlor, which provides a space for quiet reflection and guest entertainment, free from modern distractions like television, encouraging conversation and parlor games.
318 Lincoln Avenue
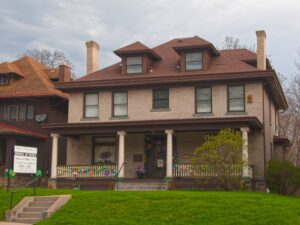 The John A. Hermann Jr. Memorial Art Museum, located at 318 Lincoln Avenue since 1976, houses the life’s work of Bellevue artist John A. Hermann Jr. (1855-1942). The museum’s diverse collection includes over 1,000 paintings, as well as bronzes and ivories Hermann collected during his travels. His artwork features Pittsburgh scenes, Pennsylvania landscapes, and every fountain and statue that once existed in Allegheny Park, now the North Side. Additionally, there are numerous European landscapes, domestic seascapes, and portraits. Hermann generously donated his entire collection to the Bellevue community, intending for residents to enjoy his work as much as he enjoyed creating it. His prolific output of oil paintings, sketches, and watercolors serves as a chronicle of past times and places, reflecting his growth and exploration as an artist until his death in 1942. The museum also showcases works by outstanding local artists in its first-floor galleries and hosts educational events for all ages, making it a cultural hub for the community.
The John A. Hermann Jr. Memorial Art Museum, located at 318 Lincoln Avenue since 1976, houses the life’s work of Bellevue artist John A. Hermann Jr. (1855-1942). The museum’s diverse collection includes over 1,000 paintings, as well as bronzes and ivories Hermann collected during his travels. His artwork features Pittsburgh scenes, Pennsylvania landscapes, and every fountain and statue that once existed in Allegheny Park, now the North Side. Additionally, there are numerous European landscapes, domestic seascapes, and portraits. Hermann generously donated his entire collection to the Bellevue community, intending for residents to enjoy his work as much as he enjoyed creating it. His prolific output of oil paintings, sketches, and watercolors serves as a chronicle of past times and places, reflecting his growth and exploration as an artist until his death in 1942. The museum also showcases works by outstanding local artists in its first-floor galleries and hosts educational events for all ages, making it a cultural hub for the community.
218 Lincoln Avenue
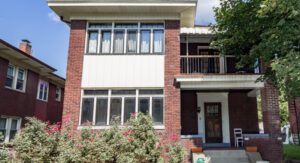 The two-story brick duplex at 216-218 Lincoln Avenue, built over a century ago, has had numerous occupants. The property was originally part of a larger estate owned by Richard Straw, a prominent Bellevue businessman and one of the town’s founders in 1867. Architecturally, the duplex reflects the early 20th-century Prairie style, with Arts and Crafts influences visible inside.
The two-story brick duplex at 216-218 Lincoln Avenue, built over a century ago, has had numerous occupants. The property was originally part of a larger estate owned by Richard Straw, a prominent Bellevue businessman and one of the town’s founders in 1867. Architecturally, the duplex reflects the early 20th-century Prairie style, with Arts and Crafts influences visible inside.
For the 2019 home tour, the first-floor unit, previously a dentist’s office, was showcased after being reconverted into living space. While traces of its commercial history remain, the unit boasts built-in features, a fireplace, French doors, a sunroom, and an original white bathroom. To highlight Bellevue’s appeal to young renters, the tour’s design team created a fictional narrative around two roommates, Jen (23) and Megan (25). The space was designed to blend Jen’s traditional and industrial tastes with Megan’s passion for Mid-Century modern design.
Working on a strict budget, the team furnished the apartment using thrift store finds, Craigslist deals, and curbside treasures. They prioritized renter-friendly, reversible design choices to preserve the security deposit, such as removable wallpaper, affordable lighting fixtures, tension curtain rods, and peel-and-stick kitchen backsplash tiles. The result was a stylish, budget-conscious space that appeals to young renters while preserving the building’s historical charm.
83 Sumner Avenue
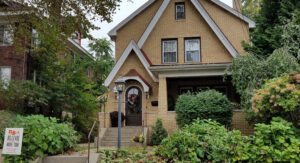 Tracey Krofcheck and Frank Locastro moved from the South Hills to Bellevue last year, seeking a walkable community with a diverse population. They found exactly what they were looking for, and what truly sold them on their Tudor-inspired Revival home, built around 1930, was the garden. The private driveway, lined with ferns and perennials, leads to a backyard that serves as a peaceful retreat from daily life.
Tracey Krofcheck and Frank Locastro moved from the South Hills to Bellevue last year, seeking a walkable community with a diverse population. They found exactly what they were looking for, and what truly sold them on their Tudor-inspired Revival home, built around 1930, was the garden. The private driveway, lined with ferns and perennials, leads to a backyard that serves as a peaceful retreat from daily life.
As empty nesters, Tracey and Frank designed the space to be both welcoming for their visiting grandchildren and a serene spot for adult entertainment. With evening lighting from a chiminea and solar ground lights, the backyard is perfect for bocce ball, badminton, and quiet conversations. The terraced lawn is spacious enough for play, while garden beds, planted by previous owners, add charm. Tracey was thrilled to discover irises, flowering bushes, and a hydrangea tree that produces terra-cotta blooms in the fall.
While they haven’t finalized next year’s planting plans, coneflowers and spring bulbs are high on their list. They invite visitors to wander through the yard, relax on the patio, and appreciate the natural beauty that surrounds them.
86 Sumner Avenue
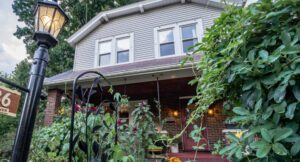 Mary Carroll and Lee Brigido have been busy updating their home since moving in four years ago with their dogs, Bill and Phoenix. Their first project involved painting over 30 years of nicotine-stained walls and ceilings. They then renovated the kitchen, opening the space to the dining room and uncovering stained glass windows that had been drywalled over in the past. One charming stained glass window on the staircase landing is affectionately called the “sweet potato” window.
Mary Carroll and Lee Brigido have been busy updating their home since moving in four years ago with their dogs, Bill and Phoenix. Their first project involved painting over 30 years of nicotine-stained walls and ceilings. They then renovated the kitchen, opening the space to the dining room and uncovering stained glass windows that had been drywalled over in the past. One charming stained glass window on the staircase landing is affectionately called the “sweet potato” window.
Built around 1928, possibly by William and Mary McPherson or the family of George F. Wright, the house is a prime example of a Craftsman bungalow—one of the most popular American home styles of the early 20th century. This architectural form, ideal for suburban settings and middle-class families, emphasizes a strong connection between indoor and outdoor spaces, the use of natural materials, and an open, airy floor plan.
Typical features of Craftsman bungalows include one or one-and-a-half stories, irregular massing, a broad low-pitched roof with dormers, low horizontal lines, and a prominent porch under the main roof. Windows are often grouped in blocks of two or three.
Mary and Lee’s landscaping complements the house beautifully, enhancing its charm and character. Their thoughtful renovations and landscaping not only honor the home’s historical roots but also create a warm and inviting atmosphere perfect for modern living.
53 N Euclid Avenue
 The brick Foursquare home at 53 North Euclid Avenue, owned by David Seman and Keri Harmicar, was likely built around 1909 by Henry F. and Lillian Matthews. Although David and Keri have lived there for only three years, they have infused the space with their creative style. The sunny enclosed porch welcomes guests into the living room, where they enjoy music, cocktails, and time with their furry companion, Henry Buckminster. Much of the artwork displayed throughout the house is painted by David, and a notable feature is a collection of bereavement cards and letters from the 1960s passed down through previous owners.
The brick Foursquare home at 53 North Euclid Avenue, owned by David Seman and Keri Harmicar, was likely built around 1909 by Henry F. and Lillian Matthews. Although David and Keri have lived there for only three years, they have infused the space with their creative style. The sunny enclosed porch welcomes guests into the living room, where they enjoy music, cocktails, and time with their furry companion, Henry Buckminster. Much of the artwork displayed throughout the house is painted by David, and a notable feature is a collection of bereavement cards and letters from the 1960s passed down through previous owners.
The home is part of the Roseburg Plan, which saw high demand with 75 houses built by 1912. The Pittsburgh Press noted on March 1, 1908, that Roseburg had become a popular residential section, complete with modern amenities such as paved streets, sewers, and electric lights. Properties were subject to strict building restrictions aimed at maintaining quality, including setbacks, materials (brick, stone, or cement), and a minimum construction cost of $5,000.
As an example of the American Foursquare style, the home features a cube-like shape, an interior layout of four rooms per floor, and a side stairway. Foursquare homes, popular between 1900 and 1930, often incorporated various decorative styles, including Craftsman and Colonial Revival elements. This blend of features contributes to the unique character of the Seman/Harmicar home, which also boasts an enclosed front porch. The Foursquare’s versatility allows for a wide variety of designs and treatments, making each example distinctive.
68 N Harrison Avenue
 The 1906 home of Samuel and Angela Onuska is situated at the corner of North Harrison and Teece Avenues, on Lot 69 in the “Roseburg Revised Plan of Lots,” a 13-acre tract subdivided in 1905. Originally, North Harrison and Teece Avenues were known as Seville/Clark Avenue and Bayne Avenue, respectively. This house exemplifies the substantial single-family homes promoted by the Roseburg Land Company, aimed at attracting Pittsburgh’s leading business and professional figures.
The 1906 home of Samuel and Angela Onuska is situated at the corner of North Harrison and Teece Avenues, on Lot 69 in the “Roseburg Revised Plan of Lots,” a 13-acre tract subdivided in 1905. Originally, North Harrison and Teece Avenues were known as Seville/Clark Avenue and Bayne Avenue, respectively. This house exemplifies the substantial single-family homes promoted by the Roseburg Land Company, aimed at attracting Pittsburgh’s leading business and professional figures.
The Onuska residence features classic Foursquare characteristics, including a two-story design with four equally sized rooms per floor, a square shape, a pyramidal roof, hipped dormers, a two-story side window bay, and a full-width front porch supported by original concrete columns. Uniquely, the home is constructed of structural brick/masonry rather than the common brick veneer of the era, with three brick wythes in its walls.
Facing extensive rehabilitation challenges, the Onuskas dealt with severe roof damage that led to water accumulation and extensive deterioration. They had to replace the roof, repair rusted gutters, and address compromised structural components, including cracked joists and deteriorated window sills. Initial efforts involved evicting raccoons residing on the third floor, which they accomplished by installing motion sensor lights.
The couple replaced all plumbing and wiring, excavated over a foot of clay from the basement for additional headroom, and salvaged various architectural features, including pocket doors and decorative windows. They aim to preserve the house’s layout while making minor modifications, including reopening closed fireplaces for gas use, showcasing their commitment to restoring this historic home.
447 Dawson Avenue
 The brick Foursquare home of Tom and Mary Vic Taylor has been their residence for 35 years. Originally built between 1899 and 1902 by Leonard and Dora B. Albrecht, the house was later converted into three apartments in the 1960s. Over the years, the Taylors have transformed it into a cozy gathering place for family, friends, and foreign exchange students, with the renovated kitchen being a favorite feature for Mary Vic. The property has a rich history, having changed hands multiple times before the Taylors acquired it in 1983.
The brick Foursquare home of Tom and Mary Vic Taylor has been their residence for 35 years. Originally built between 1899 and 1902 by Leonard and Dora B. Albrecht, the house was later converted into three apartments in the 1960s. Over the years, the Taylors have transformed it into a cozy gathering place for family, friends, and foreign exchange students, with the renovated kitchen being a favorite feature for Mary Vic. The property has a rich history, having changed hands multiple times before the Taylors acquired it in 1983.
Originally known as 19 Dawson Avenue, the house was owned by Harry E. and Maria L. McClumpha from 1916 to 1949. Harry, a notable metallurgist, significantly contributed to the field during his time at the Keystone Car Wheel Company. Following the McClumphas, the Carson family owned the home until 1965, during which it transitioned to a rental property.
The Taylor home exemplifies the American Foursquare style, characterized by its cube-like shape, an interior layout of four rooms per floor, and a pyramidal roof with dormers. Common decorative elements include Craftsman, Colonial Revival, and Queen Anne features. The house displays unique architectural details such as paired columns on the front porch, ornamental brickwork, large window lintels, and fine leaded glass sidelights. Despite its structural similarities to other Foursquare homes, the Taylors’ residence boasts a distinctive charm that reflects their personal touch and the house’s storied past.
2019 Live Worship Shop House Tour Map
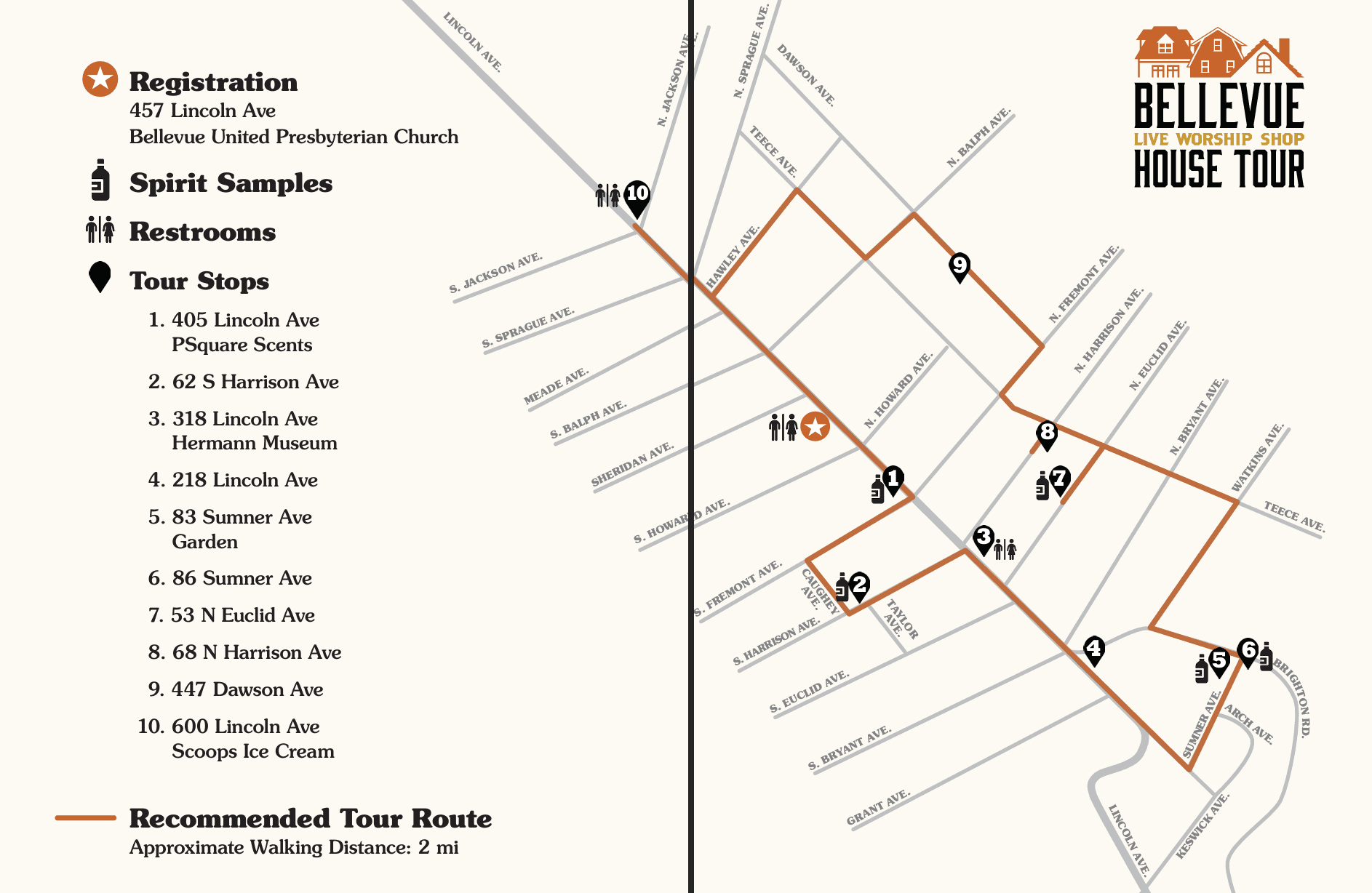
Experience the Tour
You can still experience the 2019 Live Worship Shop House Tour as a self-guided walking tour! Simply download the PocketSights app, which allows you to explore Bellevue with a GPS-guided tour right from your phone. The PocketSights Tour Guide features walking tour routes created by local organizations to help people explore their communities. Take a stroll through the neighborhood to discover the architectural gems and charming locations highlighted in past years’ tours, all at your own pace. Don’t miss this opportunity to explore Bellevue in a whole new way!
