2018 Tour
The 4th annual tour was held on Saturday, October 20, 2018 and featured 5 homes, one church, and a sneak peek at the new Lincoln Avenue Brewery and Revival on Lincoln restaurant.
Tour Stops
10 N. Fremont Avenue
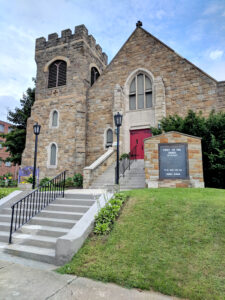
Christ the King Church, now located at 10 North Fremont Avenue, Bellevue, has a rich history that traces back to its predecessor, Emanuel’s Lutheran Church. Emanuel’s was established in 1907 by Reverend B.F. Hankey, who led the congregation from its founding until his sudden death in 1930. The church, constructed in 1908, was a cornerstone in Bellevue’s rapidly growing “streetcar suburb,” appealing to former North Side Pittsburgh residents with its clean air and convenient transportation.
The original gray stone building, designed by W.H.C. Moore and H.G. Ruehl, was dedicated on February 7, 1909. Over the years, Emanuel’s underwent significant expansions, including a bell tower in 1922 and a 15-room Parish House annex in 1927. The church’s growth continued under Reverend G. Lawrence Himmelman, with major renovations completed in 1942 that included enlarging the sanctuary and installing new features like a public address system and Schulmerich Carillon chimes. The church’s stained glass windows, designed by Hunt Studio in the 1950s, symbolize key virtues in Christian life.
By the early 2000s, Emanuel’s faced declining attendance and closed its doors on July 12, 2015, shortly after celebrating its centennial. However, on December 14, 2015, Christ the King Church, a non-denominational congregation led by Bishop George and Pastor Susan Beninate, purchased the property. Christ the King Church, originally founded in Bellevue 36 years ago and having worshiped in various locations around Pittsburgh, found a permanent home at the historic Emanuel’s site.
Since acquiring the building, Christ the King Church has been dedicated to revitalizing the space. Efforts have included addressing moisture infiltration issues, repointing the exterior stonework in 2018, and initiating roof repairs. Future plans involve restoring the basement social hall for community outreach, aiming to reintegrate the church into Bellevue’s community life while preserving its historical significance.
31 N. Howard Avenue
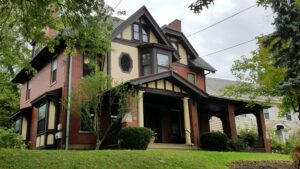
Dan and Linda Carroll own a notable Tudor Revival home at 31 North Howard Avenue, a style popular in the 1920s and 1930s, particularly in suburban areas. The property originally belonged to the Bayne family in the 19th century before being acquired by William Jenkinson, a prominent real estate broker, in April 1887. Jenkinson subdivided the land between North Howard and Thomas (North Fremont) Avenues into the “William Jenkinson Plan.” The Carroll house, built soon after the land was sold in February 1909 for $3,300, remained in the same family until 1961. From the mid-1960s to 1980, it functioned as a boarding house.
Dan and Linda Carroll purchased the property in 1984 and have worked to preserve its original features. They have maintained elements such as the original light fixtures in the living room, with the front hallway light fixture being an antique from Brighton Heights. The stained glass windows at the top of the stairs and in the second-floor bathroom are also original. The first-floor bathroom, which was once a pantry, was updated in the mid-1990s, and the original nursery was converted into a small office.
Notable features include a framed area in the kitchen revealing the year 1915 and the name John Davidson Ballard, along with a love note to Margaret Davidson, the house’s first owner. The Carrolls also showcase a collection of artworks, including prints and paintings by local and international artists such as Robert Qualters, Phyllis Riegle, Barry Jeter, and Azra Palos. Among the home’s most cherished aspects is the stunning view of downtown Pittsburgh from the front bedroom window.
538 Lincoln Avenue
 Lincoln Avenue Brewery
Lincoln Avenue Brewery
The three-story brick building at the northeast corner of Lincoln and Hawley Avenues, set to become Bellevue’s first microbrewery, was originally constructed in 1902 by the Bellevue Realty Savings & Trust Company. It occupies Lot 1 in the “T.M. Bayne Plan of Lots,” a subdivision established in the mid-1890s. As the first structure on this prominent corner lot, it played a significant role in Bellevue’s bustling business district, which was expanding rapidly due to the extension of streetcar lines from Pittsburgh’s North Side.
The Bellevue Realty Savings & Trust Company, which opened for business on July 1, 1902, was heavily involved in local real estate, marketing properties in Bellevue, Avalon, and Ben Avon. In 1922, the bank relocated to a larger building on the corner of Lincoln and Balph Avenues, now home to Citizens Bank. Following the bank’s departure, the building’s use varied over the decades, including a period in the mid-1930s when it housed a dress shop and apartments.
In the late 1950s and 1960s, the building was known for Sheetz Fried Chicken and Fish, run by Robert Sheetz, which drew locals with its enticing aromas. This was followed by a George Aiken Fried Chicken takeout in the late 1960s and early 1970s, and a Baskin Robbins ice cream shop from 1973 to around 1980. In 1986, Dr. Domenic DeFrank acquired the building and converted it into a dentist office, a role it maintained for several decades.
In November 2017, Bellevue residents Grant and Lisa Saylor, along with Joel and Amy Haldeman, purchased the building with plans to transform it into a community microbrewery. A dedicated group of local volunteers contributed extensive efforts to renovate the space throughout 2018, and the project is now nearing completion, promising to revitalize this historic building and contribute to the rejuvenation of Bellevue’s business district.
124 Sheridan Avenue
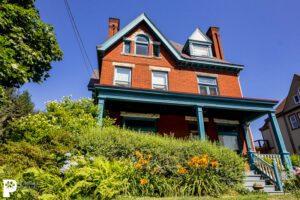
Suzanne Harper’s home at 124 Sheridan Avenue is a distinguished early Foursquare house, featuring a blend of Queen Anne and Colonial Revival elements. Likely built around 1886, it stands as the oldest house on the 2018 tour. The property was originally part of the 1-acre “Lot D” from the James Sterritt farm, purchased by Joseph B. Smith in 1876. Smith sold the lot in 1883 to John Young, a prominent Bellevue real estate figure, who then conveyed it to his wife, Eliza, in 1886. The Young family owned the home until 1945.
The house’s exterior remains largely unaltered, showcasing its original leaded glass windows, ornamental brickwork, and a front porch with full-height columns and a turned balustrade. Inside, the home retains many fine period details, including an ornate oak staircase, multiple tile and marble fireplaces with elaborate oak surrounds, cast-iron inserts, and original oak woodwork. The parquet floors, hidden beneath old carpet, were a pleasant discovery and required meticulous refinishing.
Suzanne Harper moved into the home in 1977, finding it in a less than ideal state with the stained glass windows and several fireplaces removed, and much of the woodwork covered in layers of paint. Restoring the house involved years of effort to find matching stained glass windows and fireplace mantels. The front porch offers a relaxing space to enjoy the fall air, while the private back porch, surrounded by trees and a fountain, adds to the home’s charm.
Suzanne’s home is also notable for her extensive collection of antique dolls and teddy bears. Her passion for vintage dolls, some dating back to the 1830s and made in France and Germany, is evident in the living room, where these carefully crafted treasures are displayed. Her collection reflects a deep appreciation for the craftsmanship and history of these cherished items.
48 North Euclid Avenue
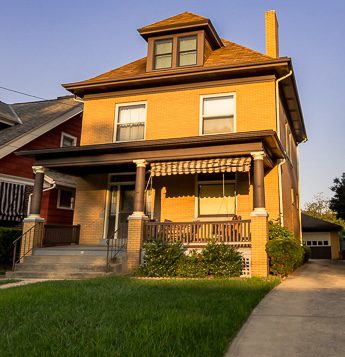
The home of Bradley J. and Sarah E. Wheeler, located at 48 North Euclid Avenue, sits on Lot 21 in the “Roseburg Revised Plan of Lots,” a 13-acre tract subdivided in 1905 into 94 lots. This brick Foursquare house, built between 1914 and 1915, exemplifies the substantial single-family homes that the Roseburg Land Company aimed to attract, targeting Pittsburgh’s leading business and professional figures. The Wheelers purchased the property in April 2017.
The home is a classic American Foursquare, characterized by its leaded glass sidelights and transom at the entry, along with leaded glass windows throughout. Its interior features include multiple tiled fireplaces, original varnished woodwork, pocket doors, and original light fixtures. A notable addition is the second-floor storage pantry. Since moving in, the Wheelers have been remodeling to modernize the home while preserving its early 20th-century charm. Much of the renovation work has been completed by the Wheelers with assistance from their parents.
Significant updates include the transformation of the entryway to include a coat closet and a first-floor powder room. The original entryway bench was repurposed as a window seat in the dining room, and salvaged moldings and doors were incorporated into the remodel to maintain consistency with existing woodwork. The kitchen, initially a small 10-by-10-foot space with minimal amenities, was expanded in terms of functionality without altering its footprint. The renovation involved removing walls, adding cabinets and countertops, and preserving the butler’s pantry and laundry chute.
The third floor underwent extensive modernization, addressing issues such as cracked plaster and outdated wiring and HVAC. This space, previously underutilized, was transformed into a spacious master bedroom and bath with a walk-in closet, incorporating new wiring, insulation, HVAC, and windows, thus significantly enhancing the home’s livability.
93 North Euclid Avenue
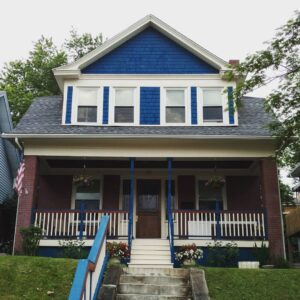
The brick and shingle Colonial Revival cottage at 93 North Euclid Avenue, owned by Justin Greenawalt and Christopher Eddie, was constructed between late 1911 and early 1912. This home exemplifies the Eclectic Period, also known as the Historicist Period, which was characterized by blending various historical architectural elements to create a new, original stylistic language. Unlike earlier styles that emphasized stylistic purity, Eclecticism focused on the overall aesthetic value of buildings, incorporating features from different historical styles.
93 North Euclid showcases a mix of architectural influences. Its steep gambrel roof and wide front-gable dormer draw from the Colonial Revival style, while the cantilevered dining room bay and cedar shingles reflect late Victorian and Shingle styles. The interior woodwork is clean and simple, influenced by the Craftsman design that gained popularity in the early 1900s. Many of the home’s details, including doors, trim, and fireplace mantles, were produced by the Curtis & Yale Company, a Pittsburgh-based division of Curtis Lumber & Millwork Company.
Distinct from many contemporary homes, 93 North Euclid features a modern plan known as the “living room plan.” This design eliminates the traditional reception hall, allowing the entry to open directly into the living room, fostering a more welcoming atmosphere. The first-floor layout blends contemporary and traditional elements, with Victorian influences such as dark woodwork and stained glass, while maintaining an open, defined space between the living and dining areas. The dining room’s stained glass window, with its Craftsman and Art Nouveau elements, enhances the room’s character.
Justin Greenawalt and Christopher Eddie purchased the home on January 2, 2015. As an Architectural Historian and Historic Preservationist, Justin has dedicated himself to the rehabilitation and restoration of the house. The couple sees themselves as curators, committed to preserving 93 North Euclid for future generations.
68 North Harrison Avenue

The 1906 brick Foursquare home of Samuel and Angela Onuska is situated at the southeast corner of North Harrison (formerly Seville) and Teece (formerly Bayne) Avenues. This property, located on Lot 69 in the “Roseburg Revised Plan of Lots,” was part of a 13-acre tract subdivided into 94 building lots. The lot was acquired by Sarah J. Elste on July 6, 1906, and the house was likely built shortly thereafter. Sarah’s husband, Charles Elste, ran the Bellevue Market. Following Sarah’s death in 1917, the house was left to her daughters with a life estate granted to Charles. The home remained in the Elste family until 1930 and had various owners before falling into disrepair.
The house stood vacant for decades until Samuel and Angela Onuska acquired it in April 2016. They faced extensive renovation challenges due to severe damage. The roof’s deterioration allowed water and snow to damage the interior, and the box gutters were rusted and decayed. Structural issues included cracked and rotted joists, sagging footers, and water damage to stairs and landings. Much of the plumbing and stained glass was missing, either sold or stolen. Initial work involved evicting raccoons from the third floor using motion sensor lights and making the building weather-tight with a new roof and repaired gutters.
The Onuskas’ renovation included replacing damaged chimneys, salvaging and repurposing radiators, and restoring various architectural features. They were able to salvage pocket doors, original tile work, decorative windows, and the main staircase wood paneling. Marble and stone slabs found on the property will be reused for various purposes. Although they reopened several previously closed fireplaces for gas conversion, the Onuskas plan to maintain the house’s original layout with minor modifications.
366 Lincoln Avenue
 The grand Classical Revival home at the corner of Lincoln and North Fremont (formerly Thomas) Avenues, built in 1902 for prominent attorney Andrew S. Miller, is now home to Revival on Lincoln, a fine dining restaurant. Originally costing $14,000 to construct—a sum equivalent to over $400,000 today—the mansion is one of the few architect-designed single-family homes in Bellevue and is noted for its distinguished Classical Revival features. It served as a funeral home from 1938 to 2001 before undergoing a comprehensive restoration.
The grand Classical Revival home at the corner of Lincoln and North Fremont (formerly Thomas) Avenues, built in 1902 for prominent attorney Andrew S. Miller, is now home to Revival on Lincoln, a fine dining restaurant. Originally costing $14,000 to construct—a sum equivalent to over $400,000 today—the mansion is one of the few architect-designed single-family homes in Bellevue and is noted for its distinguished Classical Revival features. It served as a funeral home from 1938 to 2001 before undergoing a comprehensive restoration.
Revival on Lincoln is a family-owned and operated American bistro that combines culinary artistry with a beautifully restored historic setting. The restaurant offers an elegant yet casual dining experience with a menu that highlights seasonal ingredients and American flavors. Guests can enjoy classic favorites alongside innovative dishes, complemented by craft cocktails in a space ideal for both intimate dinners and lively gatherings. The venue’s attentive service and stylish ambiance aim to create an unforgettable dining experience that balances comfort and sophistication.
The transformation of this landmark property into Revival on Lincoln reflects a commitment to preserving local history while revitalizing the Bellevue community. The owners are dedicated to maintaining the building’s architectural integrity and plan to seek a preservation easement with the Pittsburgh History and Landmarks Foundation to ensure its protection. Revival on Lincoln is positioned to become a notable culinary destination in Pittsburgh, contributing to the economic and cultural development of the historic Lincoln Avenue area.
For more information or to make a reservation, visit their website: [Revival on Lincoln](https://www.revivalonlincoln.com/welcome-1).
2018 Live Worship Shop House Tour Map
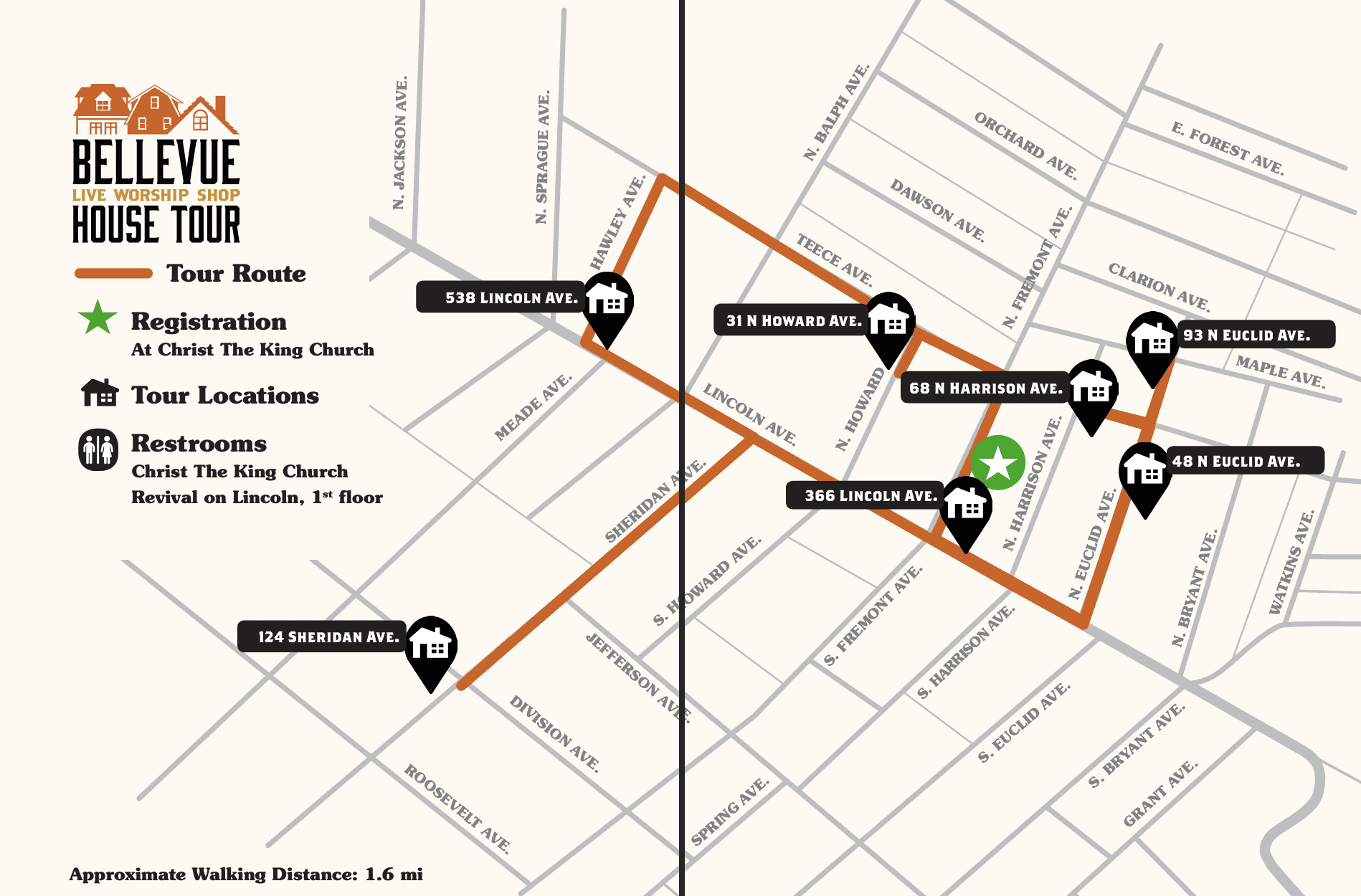
Experience the Tour
You can still experience the 2018 Live Worship Shop House Tour as a self-guided walking tour! Simply download the PocketSights app, which allows you to explore Bellevue with a GPS-guided tour right from your phone. The PocketSights Tour Guide features walking tour routes created by local organizations to help people explore their communities. Take a stroll through the neighborhood to discover the architectural gems and charming locations highlighted in past years’ tours, all at your own pace. Don’t miss this opportunity to explore Bellevue in a whole new way!
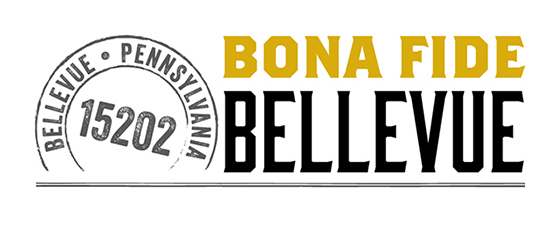
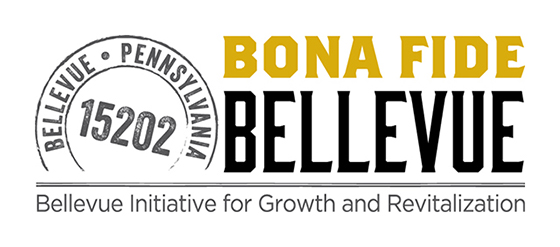




 العربية
العربية 简体中文
简体中文 मराठी
मराठी नेपाली
नेपाली Português
Português ਪੰਜਾਬੀ
ਪੰਜਾਬੀ Español
Español